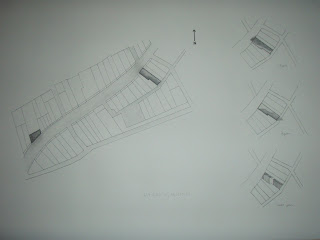Upon walking down King St, i noticed these people making artworks in the square close to where i had chosen my site. They weren't selling their artworks, but rather giving them away for reasonable donations, and i thought it would be a fantastic idea to create a community art gallery where these artists could create their artworks as well as have people view them.



To me, the context that they are in is quite a social one, so i would like the gallery to become a place where social events could be held for young artists and people in the community, to celebrate their artworks, and also socialise in other ways.
The gallery owner would be a single man in his early 40s who had interests in promoting these struggling artists wellbeing and creating a place where many artists from all over newtown could exhibit their works... I imagine that he would have these interests as he would have lived newtown his whole life and have lived in a similar fashion when he was their age. Whether or not he ever became a successful artist himself is irrelevant, it is more that he wants to create a place where people can come together and celebrate all the arts, rather than be exclusive and overly private.

(a graffiti artist using the gallery space as a workshop - this gave me the idea to actively combine the process of making art with the process of exhibitng, selling and celebrating art)

(the MTV gallery, Darlinghurst - an example of a gallery that displays young artists from around the inner sydney city region, holding one of their social events at night)
The Gallery owner's residence therefore needs to be actively engaged with the space and art gallery so I would want visual connection between his flat and also the gallery space.
The workshop is going to be in very close promiximity to the exhibition space, maybe even in the exhibition space, so that artworks can be created and viewed at the same time.
I want the space be dynamic in form, but also in feel and use.















 site plan which shows the relationship between the site and the square where the artists were previously located. the roof plan and sun analyses are also located in smaller vignettes on the side.
site plan which shows the relationship between the site and the square where the artists were previously located. the roof plan and sun analyses are also located in smaller vignettes on the side. plan views: ground floor rendered as a poche, first floor, second floor and roof
plan views: ground floor rendered as a poche, first floor, second floor and roof close up on rendered poche
close up on rendered poche section showing light quality within the whole gallery space (shows the difference between the well lit sunny courtyard and the gallery space) and a section focusing on the light quality created in the entrance room.
section showing light quality within the whole gallery space (shows the difference between the well lit sunny courtyard and the gallery space) and a section focusing on the light quality created in the entrance room.


 small intimate graphic designs that only require a small scaled room.
small intimate graphic designs that only require a small scaled room. bizarre sewn sculptures displayed in the MTV gallery
bizarre sewn sculptures displayed in the MTV gallery













