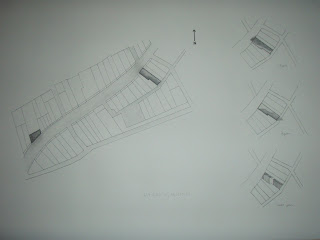 site plan which shows the relationship between the site and the square where the artists were previously located. the roof plan and sun analyses are also located in smaller vignettes on the side.
site plan which shows the relationship between the site and the square where the artists were previously located. the roof plan and sun analyses are also located in smaller vignettes on the side. plan views: ground floor rendered as a poche, first floor, second floor and roof
plan views: ground floor rendered as a poche, first floor, second floor and roof close up on rendered poche
close up on rendered poche section showing light quality within the whole gallery space (shows the difference between the well lit sunny courtyard and the gallery space) and a section focusing on the light quality created in the entrance room.
section showing light quality within the whole gallery space (shows the difference between the well lit sunny courtyard and the gallery space) and a section focusing on the light quality created in the entrance room.
3 vignettes detailing the options for circulation on the ground floor: entrance way, sculpture steps and the courtyard.
No comments:
Post a Comment